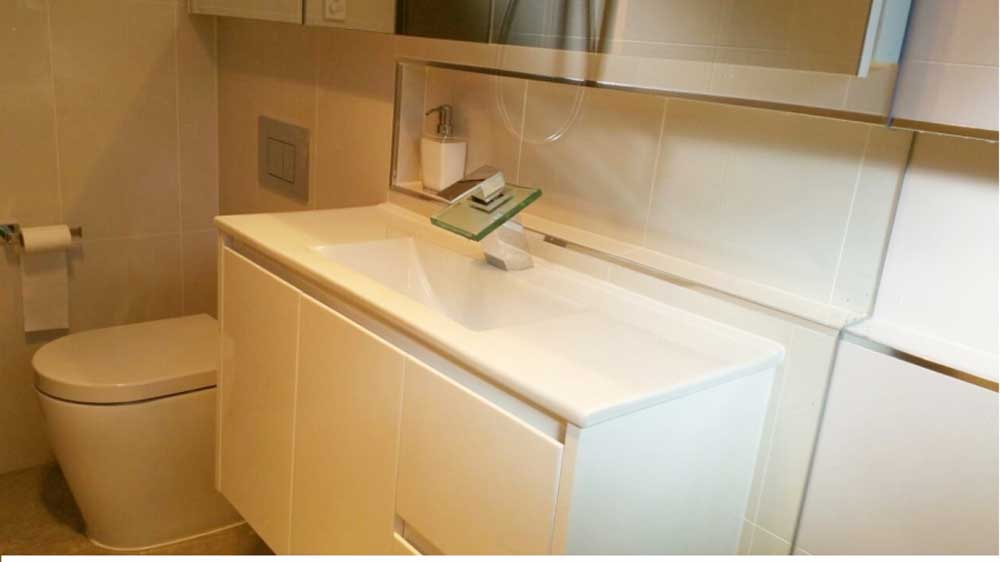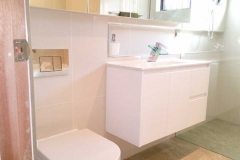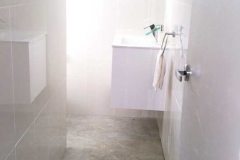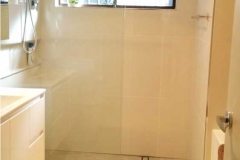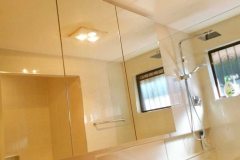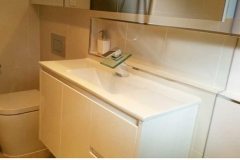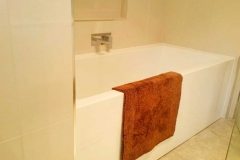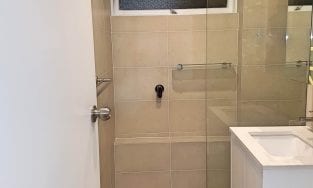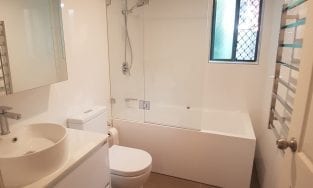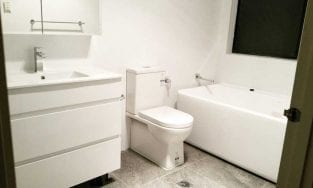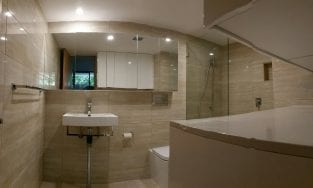St Johns Park
Luke’s Bathroom Renovations team transformed this 3-way bathroom into 2 separate bathrooms. Less is more pristine and an uncluttered layout utilising clever storage making this bathroom appear spacious and inviting. We started off by closing off the main bathroom making two separate areas. We have added an extra entry for the main bathroom and one for the toilet area. We made the most of every centimetre by adding recessed niches across the shower and above the bath (great to store shampoo and accessories) and mirror-fronted wall cabinets recessed into the wall. The off-white colour scheme on the walls gives the illusion of more space in the bathroom, with an elegant large 45×90 cm concrete finish look for the floor.
Description
The nice chrome angles give it a nice clean look around the niches and windows. We also incorporated the long grate tile insert floor waste which really compliments this bathroom! We also incorporated the latest rectangle freestanding bathtub to fit perfectly into the allocated space. This bath is designed in a efficient way for the everyday house cleaning as it allows you to clean along the sides and corners hassle free, as opposed to the standard oval shaped bath. It also looks great, a compliment to any bathroom!
A streamlined wall concealed toilet suite also maximises wall space and expresses a modern feel. The only visible features are the designer buttons and pan giving it a very stylish and modern look.
The frameless shower screen fits right into the niche of the shower using no brackets or angles that tend to store of the nasty bits of dirt. Adding in the wall hung vanities; we have created a 5 star dream bathroom that we are proud of! Within a matter of just 3 weeks, the customers dream was turned into reality!

